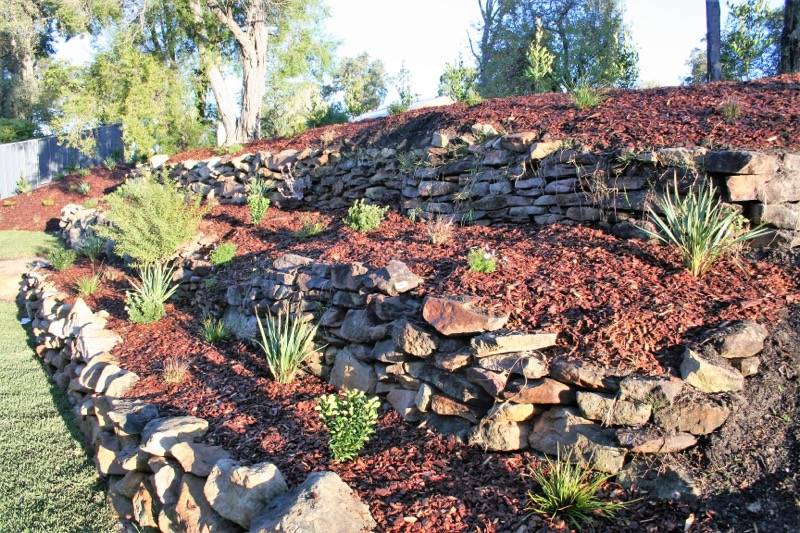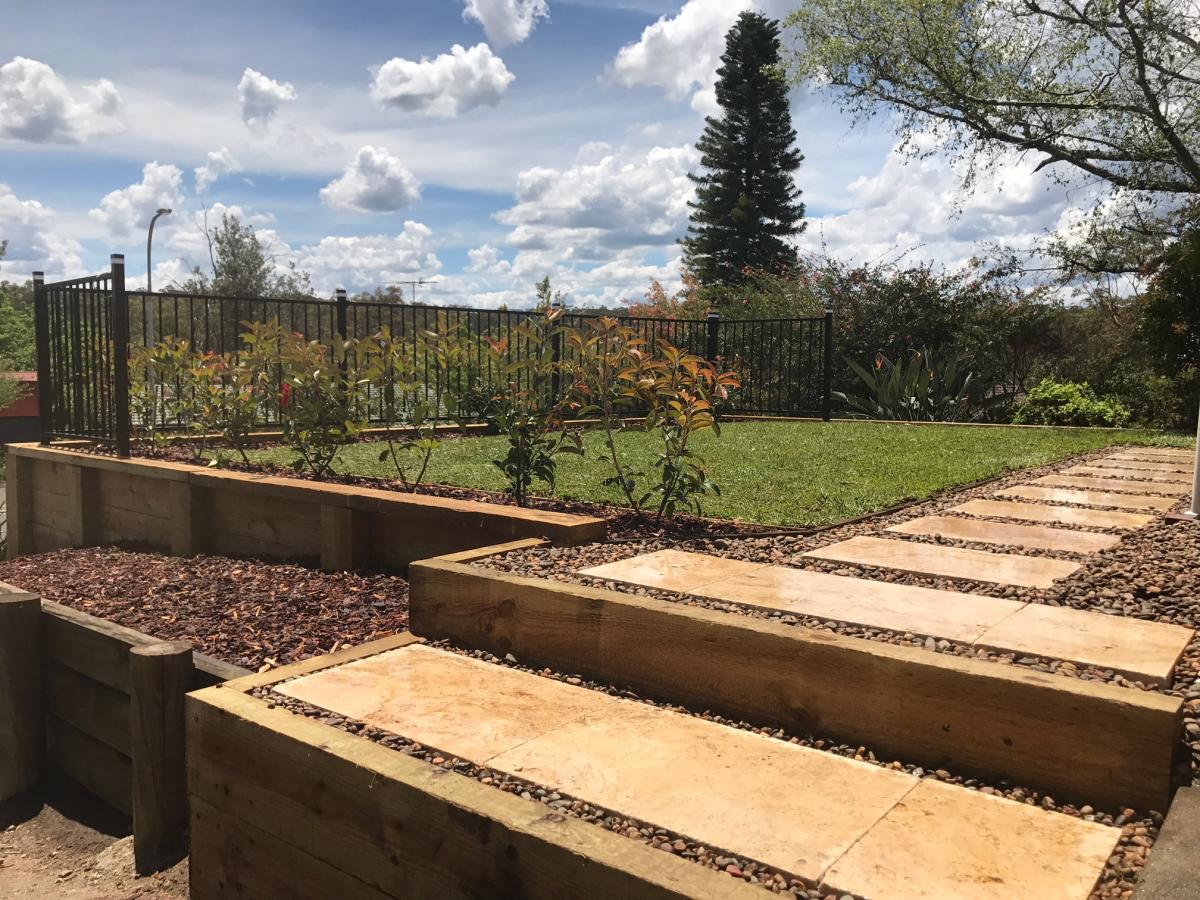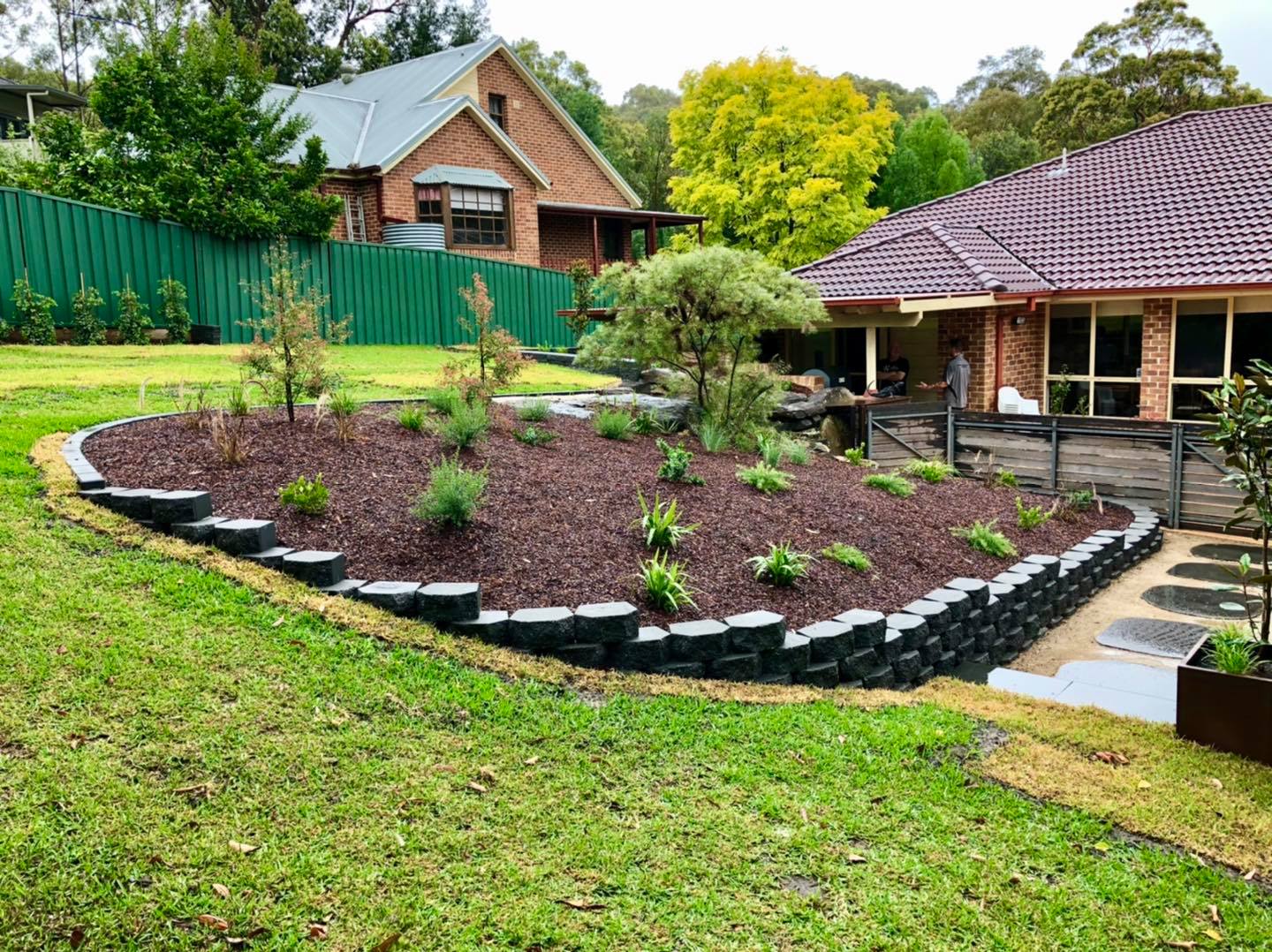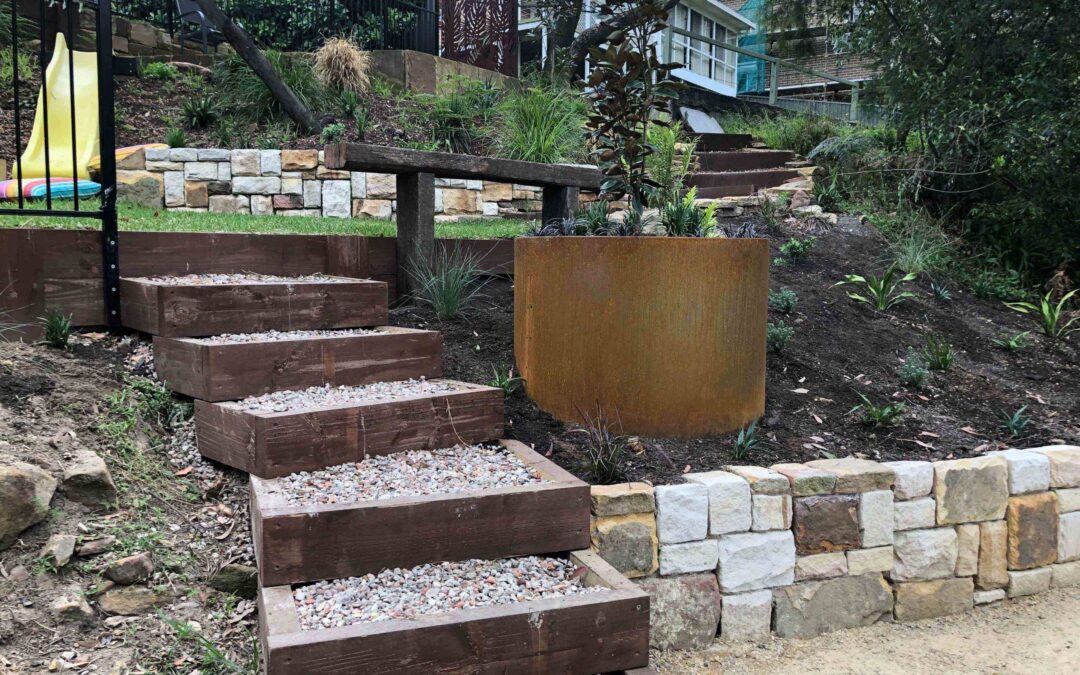Retaining wall ideas for sloped backyards

Maximising usable space is the goal when considering landscaping plans for a sloping block. Retaining wall ideas for sloped backyards include using terracing to level areas into workable spaces creates a garden filled with interest and zones that can be designated for specific functions. One of the biggest challenges with a sloping yard is to get your garden design right for safe and secure construction, good functionality, and easy maintenance.
Retaining wall ideas for sloped backyards
No matter what style of home and garden you have, there are several retaining wall ideas for sloped backyards.


Common materials used for retaining walls are:
- Treated pine sleepers – are a clean, durable and popular option to build retaining walls from
- Concrete sleepers – the strength of concrete allows you to build higher walls, and they will never rot or be affected by pests
- Stone walls – natural stone is very effective, sturdy, durable and one of the most popular materials for constructing retaining walls
- Besser blocks – are an attractive, easy to install and very long-lasting popular product used for retaining walls
- Railway sleepers – are economical and treated to last. Recycled timbers are not only eco-friendly, but they also give a rustic look and add character to the sloped landscape
- Gabion baskets (wire cages filled with stone or rubble) are being used more often in domestic landscaping for constructing affordable, safe and attractive retaining walls
- Creating functional zones for patios, firepits, outdoor living room, kids play areas and garden beds
- Stopping soil erosion and rainwater washing the nutrients and seedlings away
- Making the garden easier to navigate and work on, and
- Having a visually appealing outdoor space that becomes a valued addition to your home
What do you want from your terraced garden?
It is worth taking time to think about what functions you need from your outdoor space before engaging a landscape designer. Knowing the main purpose of your new terraced gardens is important before you start designing and leveling your sloping block. It is expensive to make major design changes once the leveling has started.

Ways of managing a sloping block
1. Terraces
One option, if the slope is not too great is to cut into the slope and then use a retaining wall to create a single level space. If you have a more severe slope, then terracing in a few levels will provide more useable spaces to be utilised.
Terraces can be created by either:
Timber Retaining Wall Infilling
When a retaining wall is created at a lower point on the slope, which is then filled in with materials to raise a flat area of ground, or
Excavating
Where you dig into the slope and construct a retaining wall to hold back the remaining hill.
2. Deck
Constructing a deck is another way you can maintain your views while creating a flat space for enjoyment on a heavily sloping block. A multi-level deck may be a better choice on a steep slope because excavation may be difficult or impossible whereas installing a deck is achievable.
Stair access for a sloping backyard
Accessing your newly created flat sections on your sloping block requires careful consideration. The stair solution for your sloping space is an integral part of the design requiring careful thought in best ways to connect these flat level areas. Stair design involves so many variables – such as descent gradient, step depth, height, and drainage – and that is before you even get to what material the stairs will be constructed from! For the safety of your family and visitors, getting professional design advice on stair construction is essential.
In some situations where there is a significant slope, you may also need to consider handrails or other barriers for the stairs.
Drainage for Sloping Outdoor Spaces
Drainage is an important consideration for garden designs on a slope and it is a careful balancing act. You want to prevent water from building up in any areas, whilst you also do not want it draining off in a flood. Planning drainage should be a key part of your initial design process with your landscape designer as soil stability, erosion and suitable planting all need to be considered.
Council Requirements
When constructing outdoor walls and staircases every Council will have different requirements with regards to specifications such as heights, measurements and materials that can be used. In some cases, structural engineering certificates will be required before building.
Leveling a sloped yard can be a challenge. If you get the right help from a professional landscape designer who is experienced with sloping backyards, to carefully plan the garden and hardscaping features, you will have a stunning, usable backyard. This will increase the value of your home and be the envy of your “flat block” living friends.
Contact Luke for all your Landscape Design queries – 0434 355 066 and see our latest landscaping work on Facebook.

