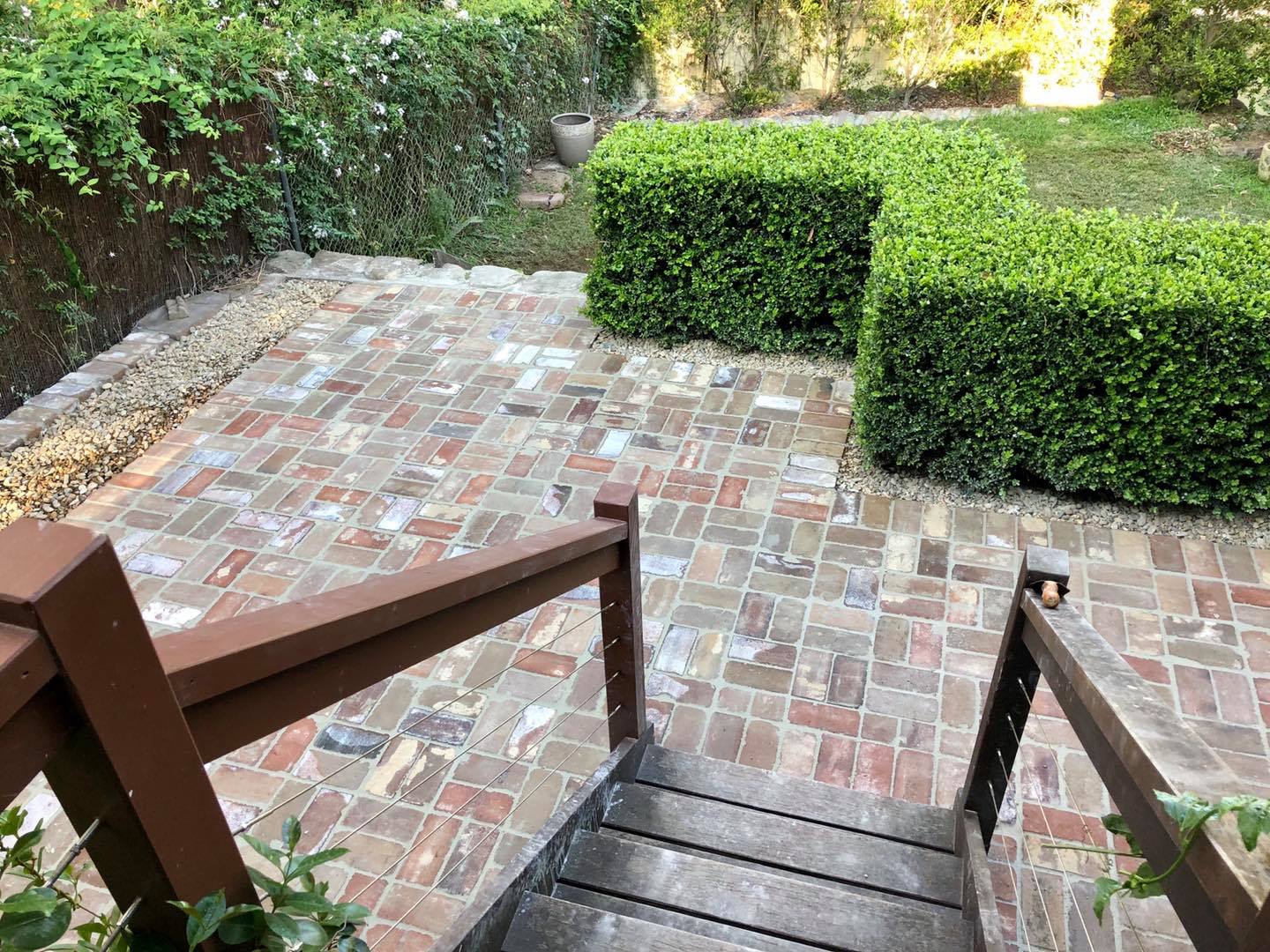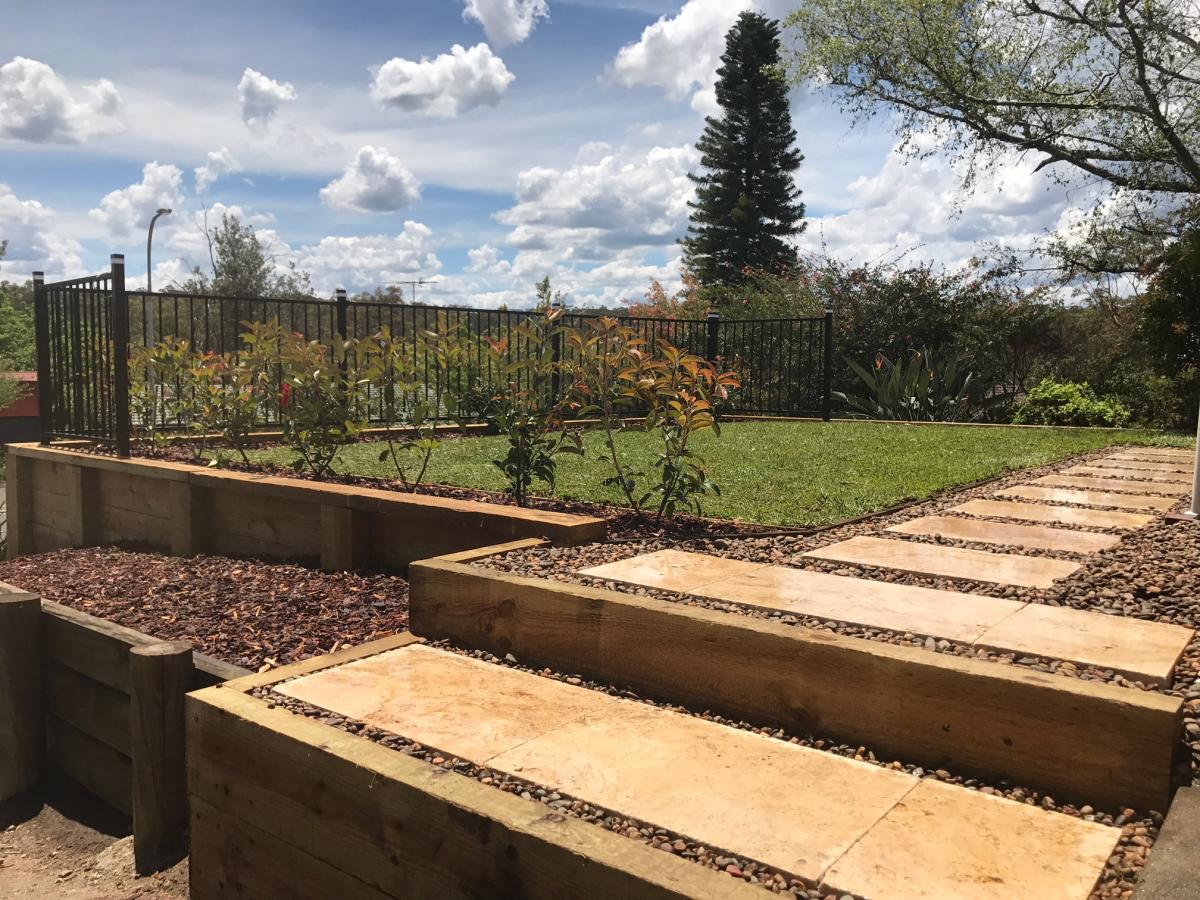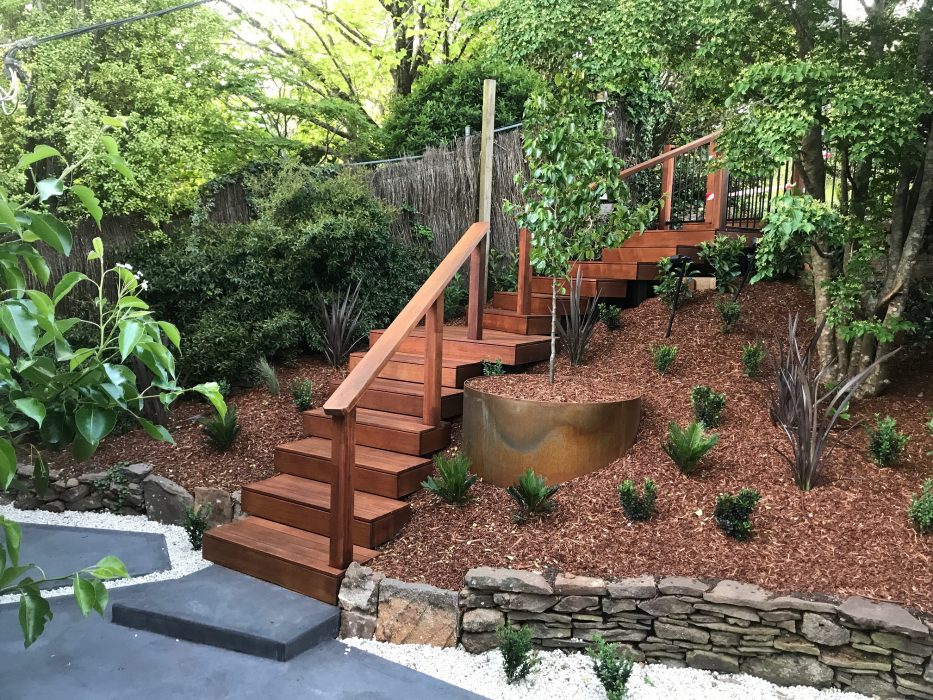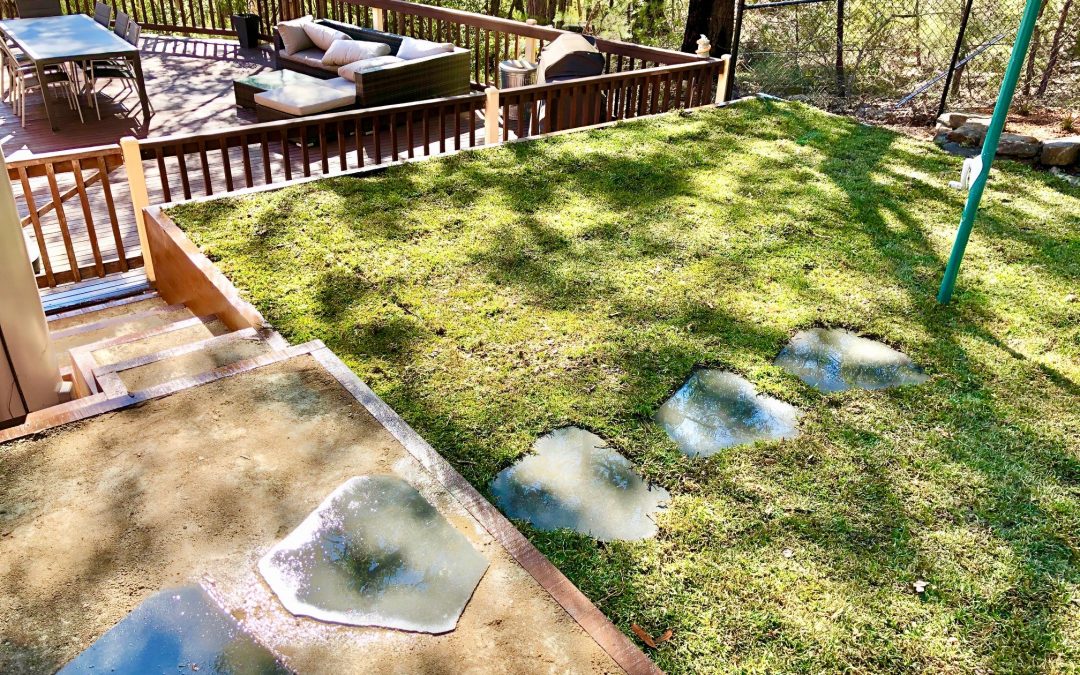Sloping backyard landscape ideas for a tiered garden don’t need to be as challenging as you may think, in fact, these sites give you an opportunity to turn your outdoor space into something extraordinary.
One of the biggest challenges with a sloping block is to make the outdoor space usable whilst keeping the maintenance to a minimum. Getting the design right can be tricky and often the most economical solution is to get a professional landscape designer such as Fresh Perspective Landscapes on board upfront to save costly mistakes.
Terraces
One option if the slope is not too great is to cut into the slope, and then use a retaining wall to create a single-level space. If you have a more severe slope, then terracing in a few levels will provide more useable spaces to be utilised. Terraces can be created by either:
Infilling – when a retaining wall is created at a lower point on the slope, which is then filled in with materials to raise a flat area of ground. Or,
Excavating – where you dig into the slope and construct a retaining wall to hold back the remaining hill.
Tiered gardens are a great option for a sloping backyard with limited space. The terraces allow you to create flat spaces useful for entertaining, play areas, veggie gardens and flower beds. Each area can have its own design, but it is important to define the zones in some way – planting, furniture, colour schemes etc. Having separate zones for dining and relaxing is ideal with the eating area closes to the house for ease of access to the kitchen.
Drainage
Drainage also needs to be considered for a sloping block design and it is a careful balancing act – you want to prevent water from building up in any site area, but also you don’t want it draining off in a flood. Planning drainage should be a key part of your initial design process with your landscape designer as soil stability, erosion and suitable planting all need to be considered.
Decks
Installing a deck is another way you can maintain your views while creating a flat space for enjoyment on a heavily sloping block. A multi-level deck may be a better choice on a steep slope because excavation may be difficult or impossible while creating decking is possible.
Stair Access
Creating flat sections on your sloping block is a great idea – but you also need to consider how you will access these areas. A key part of the landscape design for your sloping outdoor space is the stair solution that will work best to connect these flat-level areas. It may seem obvious, but stair design involves so many variables – such as descent gradient, step depth, height, and drainage – and that is before you even get to what material the stairs will be constructed from! For the safety of your family and visitors, getting professional design advice on stair construction is essential.
In some situations where there’s a significant slope, you may also need to consider handrails or other barriers for the stairs.

Retaining Walls
Building retaining walls is a skilled job for a landscaping professional as they need to be properly engineered to hold back the weight of the soil. Choosing the right materials is also an important feature of any terraced design. You want the retaining walls to blend in their surroundings and fit with the style of your home and the local natural environment. Recycled timbers give a rustic look and natural stone or concrete work well in more modern designs.
Typically, you don’t want retaining walls to be too tall, a terraced look is preferable, and you might consider making the walls different heights to create more interest. You have several types of retaining walls to choose from:
- Timber
- Concrete
- Brick
- Natural stone
- Concrete brick systems
- Gabion walls
The choice of retaining wall materials is going to make a big difference to the overall garden design. You want to select materials that will last a long time and that complement the style of your home. The stairs and pavers should complement the retaining wall, but matching is not essential as selecting a contrasting material can make them a design feature of your sloping backyard.
When constructing outdoor walls and staircases every Council will have different requirements with regards to specifications such as heights, measurements and materials that can be used. In some cases, structural engineering certificates will be required before building.
A sloping backyard can be a challenge, but if you get the right help and plan the garden and hardscaping features ahead of time with a professional landscape designer who knows how to design sloping backyards, you will have a stunning, usable backyard that will increase the value of your home.
Contact Luke for all your Landscape Design queries – 0434 355 066 and see our latest landscaping work on facebook



Landscaping Enquiry
We invite everyone to support us through Facebook and Instagram, and to keep following our story!
Fresh Perspective Landscapes have extended our online presence via Facebook and Instagram promoting “a life outdoors”, a love of the Blue Mountains NSW, and spending quality time with family and friends in beautiful outdoor areas.


